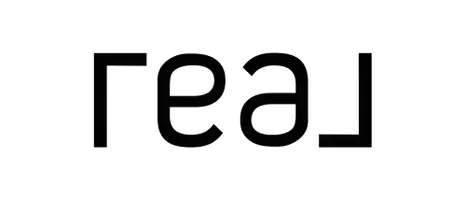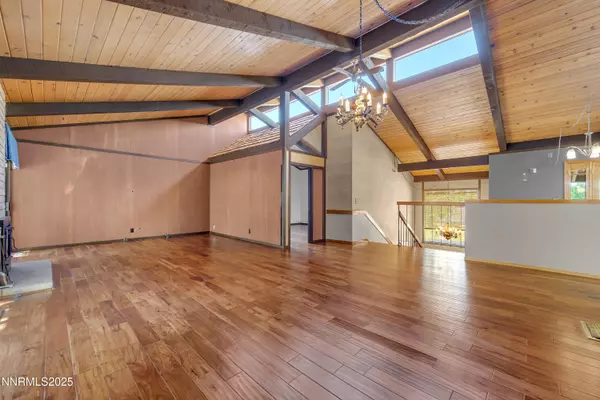$700,000
$770,000
9.1%For more information regarding the value of a property, please contact us for a free consultation.
3875 Gibraltar Reno, NV 89509
3 Beds
3 Baths
3,050 SqFt
Key Details
Sold Price $700,000
Property Type Single Family Home
Sub Type Single Family Residence
Listing Status Sold
Purchase Type For Sale
Square Footage 3,050 sqft
Price per Sqft $229
Subdivision Skyline Crest 1
MLS Listing ID 250050333
Sold Date 10/21/25
Bedrooms 3
Full Baths 3
Year Built 1973
Annual Tax Amount $2,308
Lot Size 9,583 Sqft
Acres 0.22
Lot Dimensions 0.22
Property Sub-Type Single Family Residence
Property Description
Sellers will consider all offers. Sellers will consider up to a 2 percent Buy Down for Buyers interest rate depending upon mortgage amount. Beautifully updated home with a versatile layout located in the rolling hills of southwest Reno. The floor plan has been a five bedroom, three bath home previously. Currently the floor plan includes three bedrooms and three bathrooms, an upstairs and downstairs living/family room, plus a gorgeous, redesigned kitchen which is a chef's delight with hickory cabinets, center island, prep sink, gas cooktop and walk in pantry. Gorgeous hardwood flooring and open beam ceilings. The versatility of this home is fantastic. The backyard is private and large. This home provides a great blend of comfort, space and versatility in a desirable close-in Reno location and is in move-in condition.
Location
State NV
County Washoe
Community Skyline Crest 1
Area Skyline Crest 1
Zoning SF5
Rooms
Family Room High Ceilings
Other Rooms Entrance Foyer
Master Bedroom Double Sinks, Shower Stall
Dining Room Living Room Combination
Kitchen Breakfast Nook
Interior
Interior Features High Ceilings, Vaulted Ceiling(s)
Heating Forced Air, Natural Gas
Cooling Central Air
Flooring Ceramic Tile
Fireplaces Number 1
Fireplaces Type Circulating, Insert
Fireplace Yes
Appliance Gas Cooktop
Laundry Cabinets, Laundry Room, Shelves
Exterior
Exterior Feature Balcony, Rain Gutters
Parking Features Attached, Garage, Garage Door Opener
Garage Spaces 2.0
Pool None
Utilities Available Cable Connected, Electricity Connected, Internet Available, Natural Gas Connected, Phone Connected, Sewer Connected, Water Connected, Cellular Coverage, Water Meter Installed
View Y/N Yes
View Trees/Woods
Roof Type Composition,Pitched
Porch Deck
Total Parking Spaces 2
Garage Yes
Building
Lot Description Landscaped, Sloped Up
Story 2
Foundation Slab
Water Public
Structure Type Brick Veneer
New Construction No
Schools
Elementary Schools Caughlin Ranch
Middle Schools Swope
High Schools Reno
Others
Tax ID 023-781-02
Acceptable Financing 1031 Exchange, Cash, Conventional, FHA, VA Loan
Listing Terms 1031 Exchange, Cash, Conventional, FHA, VA Loan
Special Listing Condition Standard
Read Less
Want to know what your home might be worth? Contact us for a FREE valuation!

Our team is ready to help you sell your home for the highest possible price ASAP






