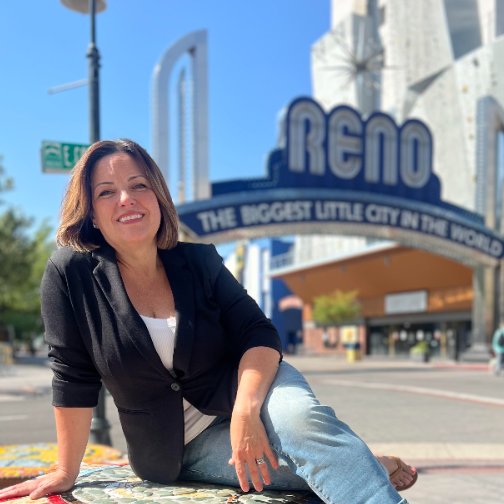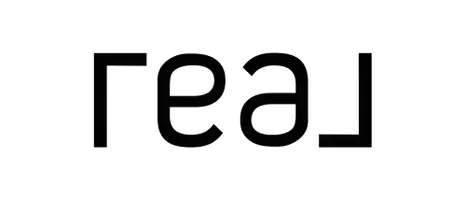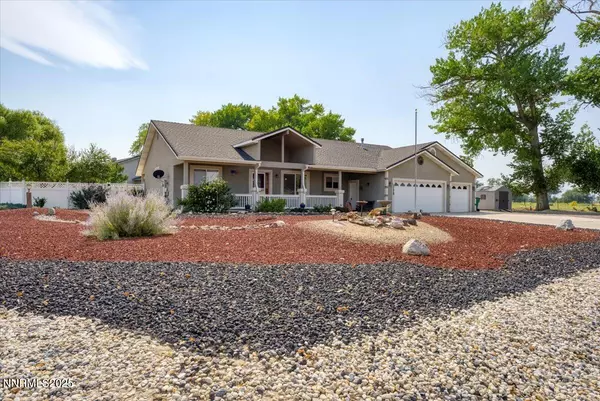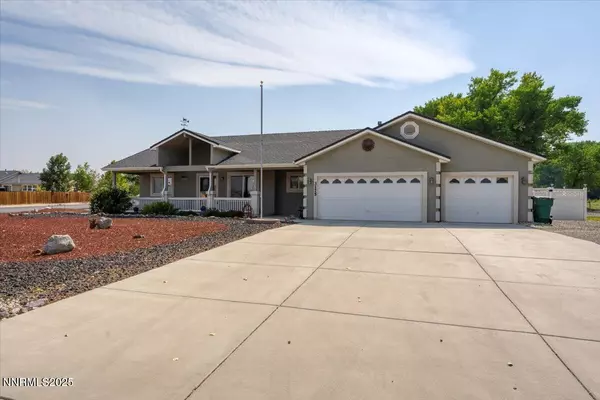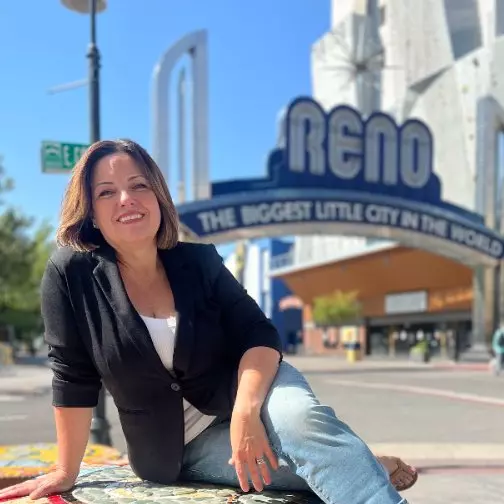
3175 Quick Cal WAY Fernley, NV 89408
3 Beds
2 Baths
1,749 SqFt
Open House
Sat Sep 13, 11:00am - 1:00pm
Sun Sep 14, 12:00pm - 2:00pm
UPDATED:
Key Details
Property Type Single Family Home
Sub Type Single Family Residence
Listing Status Active
Purchase Type For Sale
Square Footage 1,749 sqft
Price per Sqft $303
Subdivision Country Ranch Ph 2
MLS Listing ID 250055661
Bedrooms 3
Full Baths 2
Year Built 2004
Annual Tax Amount $2,313
Lot Size 0.450 Acres
Acres 0.45
Lot Dimensions 0.45
Property Sub-Type Single Family Residence
Property Description
Located in one of Fernley's most desirable neighborhoods, 3175 Quick Cal Way offers a perfect blend of peaceful rural living and modern convenience. Situated on a private cul-de-sac and adjacent to open pastureland, this beautifully maintained single-level home provides the ultimate privacy and serene country feel.
Step inside to discover a pristine 3-bedroom, 2-bathroom home with a spacious and functional layout. The open-concept living area flows seamlessly into a well-appointed kitchen, perfect for entertaining or quiet nights in. The split-bedroom design offers privacy, with the primary suite featuring high ceilings, a walk-in closet, dual sinks, a soaking tub, and a separate shower.
The oversized 3-car garage provides plenty of space for vehicles, toys, or storage and is heated and cooled for year round comfort, while the large 0.45-acre lot includes RV parking with a 30-amp hookup, fruit trees, and an enclosed hot tub room for year-round relaxation.
With breathtaking mountain views, thoughtful upgrades, and a true sense of space and freedom, this home is a rare gem in Fernley's rural residential setting.
Location
State NV
County Lyon
Community Country Ranch Ph 2
Area Country Ranch Ph 2
Zoning RR1/2
Direction SR50 to Red Rock Road to Quick Cal
Rooms
Family Room Ceiling Fan(s)
Other Rooms None
Dining Room Separate Formal Room
Kitchen Breakfast Bar
Interior
Interior Features Breakfast Bar, Ceiling Fan(s), High Ceilings, Vaulted Ceiling(s), Walk-In Closet(s)
Heating Forced Air, Natural Gas
Cooling Central Air
Flooring Vinyl
Fireplaces Number 1
Fireplaces Type Gas Log
Fireplace Yes
Appliance Water Softener Owned
Laundry Cabinets, Laundry Area
Exterior
Exterior Feature Dog Run
Parking Features Additional Parking, Attached, Detached, Garage, Garage Door Opener, RV Access/Parking
Garage Spaces 3.0
Pool None
Utilities Available Cable Connected, Electricity Connected, Internet Connected, Natural Gas Connected, Phone Connected, Sewer Connected, Water Connected, Cellular Coverage, Underground Utilities
View Y/N No
Roof Type Composition,Pitched,Shingle
Porch Patio
Total Parking Spaces 3
Garage Yes
Building
Lot Description Corner Lot, Cul-De-Sac, Level
Story 1
Foundation Concrete Perimeter, Crawl Space
Water Public
Structure Type Stucco
New Construction No
Schools
Elementary Schools East Valley
Middle Schools Fernley
High Schools Fernley
Others
Tax ID 022-101-01
Acceptable Financing 1031 Exchange, Cash, Conventional, FHA, VA Loan
Listing Terms 1031 Exchange, Cash, Conventional, FHA, VA Loan
Special Listing Condition Standard
