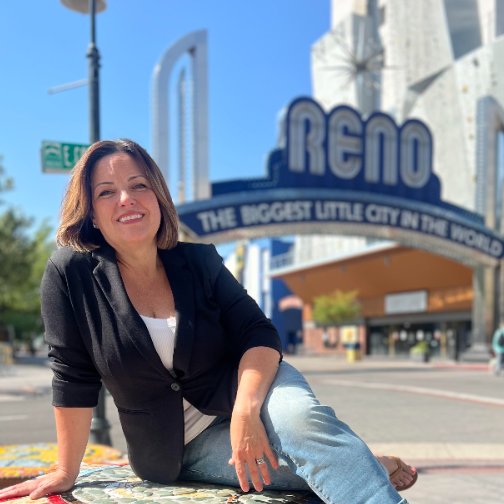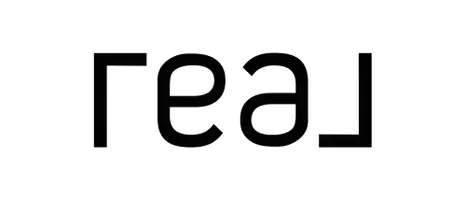
52 Upper Colony RD Wellington, NV 89444
3 Beds
2 Baths
1,465 SqFt
UPDATED:
Key Details
Property Type Single Family Home
Sub Type Single Family Residence
Listing Status Active
Purchase Type For Sale
Square Footage 1,465 sqft
Price per Sqft $331
MLS Listing ID 250055491
Bedrooms 3
Full Baths 2
Year Built 2002
Annual Tax Amount $2,660
Lot Size 3.260 Acres
Acres 3.26
Lot Dimensions 3.26
Property Sub-Type Single Family Residence
Property Description
Location
State NV
County Lyon
Zoning RR2
Direction State Route/HWY 208 to Upper Colony Road
Rooms
Family Room Ceiling Fan(s)
Other Rooms None
Dining Room Kitchen Combination
Kitchen Breakfast Bar
Interior
Interior Features Breakfast Bar, Ceiling Fan(s), High Ceilings, Kitchen Island, Vaulted Ceiling(s), Walk-In Closet(s)
Heating Fireplace(s), Forced Air, Propane
Cooling Central Air
Flooring Tile
Fireplaces Number 1
Fireplaces Type Insert, Wood Burning
Fireplace Yes
Appliance Gas Cooktop
Laundry Cabinets, Laundry Room
Exterior
Exterior Feature Rain Gutters
Parking Features Garage, RV Access/Parking
Garage Spaces 2.0
Pool None
Utilities Available Electricity Connected, Internet Available, Phone Available, Sewer Connected, Water Connected, Cellular Coverage
View Y/N Yes
View Mountain(s), Rural, Valley
Roof Type Composition
Porch Patio
Total Parking Spaces 2
Garage No
Building
Lot Description Level
Story 1
Foundation Crawl Space
Water Well
Structure Type Masonite
New Construction No
Schools
Elementary Schools Smith Valley
Middle Schools Smith Valley
High Schools Smith Valley
Others
Tax ID 010-351-21
Acceptable Financing 1031 Exchange, Cash, Conventional, FHA, VA Loan
Listing Terms 1031 Exchange, Cash, Conventional, FHA, VA Loan
Special Listing Condition Standard






