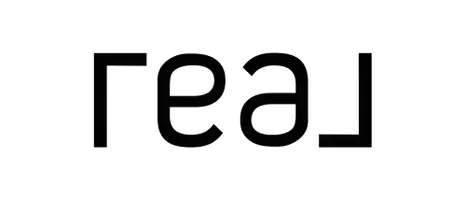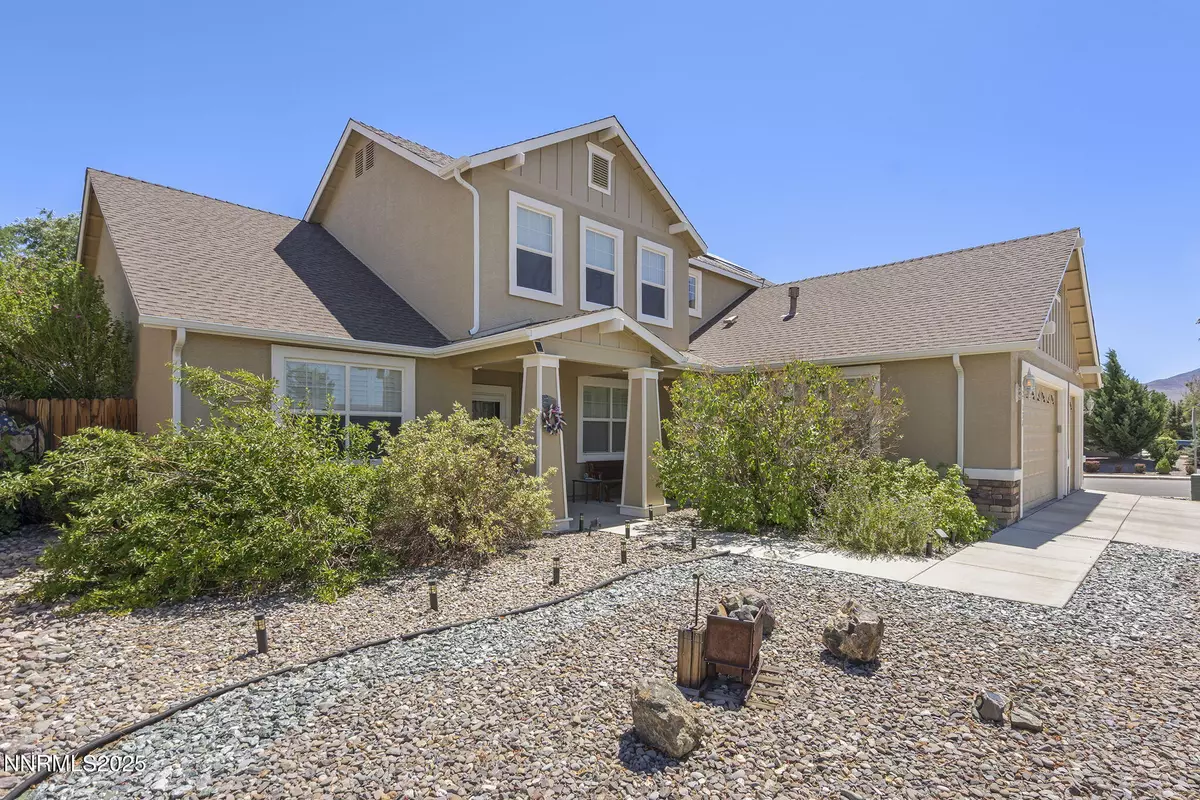174 Shady Grove LN Lane Dayton, NV 89403
4 Beds
3 Baths
2,872 SqFt
UPDATED:
Key Details
Property Type Single Family Home
Sub Type Single Family Residence
Listing Status Active
Purchase Type For Sale
Square Footage 2,872 sqft
Price per Sqft $219
Subdivision Blue Stone Estates Ph 3
MLS Listing ID 250053432
Bedrooms 4
Full Baths 3
Year Built 2005
Annual Tax Amount $2,981
Lot Size 0.304 Acres
Acres 0.3
Lot Dimensions 0.3
Property Sub-Type Single Family Residence
Property Description
Location
State NV
County Lyon
Community Blue Stone Estates Ph 3
Area Blue Stone Estates Ph 3
Zoning E1
Direction Lincoln Hwy, Cardelli Rd, Brookhaven Dr, Shdy Grove Ln
Rooms
Family Room Ceiling Fan(s)
Other Rooms Bedroom Office Main Floor
Dining Room Separate Formal Room
Kitchen Breakfast Bar
Interior
Interior Features Central Vacuum, High Ceilings, Sliding Shelves, Smart Thermostat
Heating Heat Pump, Natural Gas
Cooling Attic Fan, Central Air, Electric, Heat Pump
Flooring Tile
Fireplaces Type Gas
Equipment Satellite Dish
Fireplace Yes
Appliance Gas Cooktop
Laundry Cabinets, Laundry Area, Laundry Closet, Laundry Room, Sink, Washer Hookup
Exterior
Exterior Feature Barbecue Stubbed In, Rain Gutters, Smart Irrigation
Parking Features Garage, Garage Door Opener, Parking Pad
Garage Spaces 3.0
Pool None
Utilities Available Cable Connected, Electricity Connected, Internet Available, Natural Gas Connected, Phone Available, Sewer Available, Sewer Connected, Water Available, Water Connected, Cellular Coverage, Underground Utilities, Water Meter Installed
View Y/N Yes
View Desert, Mountain(s)
Roof Type Asphalt
Porch Patio
Total Parking Spaces 3
Garage No
Building
Lot Description Corner Lot, Landscaped, Level, Sprinklers In Front, Sprinklers In Rear
Story 2
Foundation Slab
Water Public
Structure Type Attic/Crawl Hatchway(s) Insulated,Blown-In Insulation,Ducts Professionally Air-Sealed,Foam Insulation,Frame
New Construction No
Schools
Elementary Schools Sutro
Middle Schools Dayton
High Schools Dayton
Others
Tax ID 029-231-01
Acceptable Financing 1031 Exchange, Cash, Conventional, FHA, USDA Loan, VA Loan
Listing Terms 1031 Exchange, Cash, Conventional, FHA, USDA Loan, VA Loan
Special Listing Condition Standard
Virtual Tour https://listings.in1viewmedia.com/sites/kjgrpeq/unbranded





