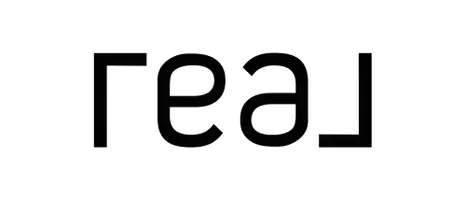660 Dog Valley RD Road Verdi, NV 89439
4 Beds
3 Baths
5,388 SqFt
UPDATED:
Key Details
Property Type Single Family Home
Sub Type Single Family Residence
Listing Status Active
Purchase Type For Sale
Square Footage 5,388 sqft
Price per Sqft $331
Subdivision Sunrise Creek 2
MLS Listing ID 250051428
Bedrooms 4
Full Baths 3
Year Built 1987
Annual Tax Amount $7,055
Lot Size 1.456 Acres
Acres 1.46
Lot Dimensions 1.46
Property Sub-Type Single Family Residence
Property Description
Location
State NV
County Washoe
Community Sunrise Creek 2
Area Sunrise Creek 2
Zoning LDS
Direction Hgwy 40 to Bridge to Site
Rooms
Family Room Great Rooms
Other Rooms Office Den
Dining Room Great Room
Kitchen Breakfast Bar
Interior
Interior Features High Ceilings
Heating Fireplace(s), Forced Air, Propane
Cooling Central Air, Refrigerated
Flooring Ceramic Tile
Fireplaces Number 1
Fireplaces Type Free Standing
Fireplace Yes
Appliance Additional Refrigerator(s)
Laundry In Kitchen
Exterior
Exterior Feature Dog Run
Parking Features Attached, Garage, Garage Door Opener, RV Access/Parking
Garage Spaces 6.0
Pool None
Utilities Available Cable Connected, Electricity Connected, Internet Connected, Sewer Connected, Water Connected
View Y/N Yes
View Meadow
Roof Type Pitched,Tile
Total Parking Spaces 6
Garage Yes
Building
Lot Description Landscaped
Story 3
Foundation Slab
Water Public
Structure Type Unknown
New Construction No
Schools
Elementary Schools Verdi
Middle Schools Billinghurst
High Schools Mcqueen
Others
Tax ID 038-293-02
Acceptable Financing 1031 Exchange, Cash, Conventional, FHA, VA Loan
Listing Terms 1031 Exchange, Cash, Conventional, FHA, VA Loan
Special Listing Condition Standard





